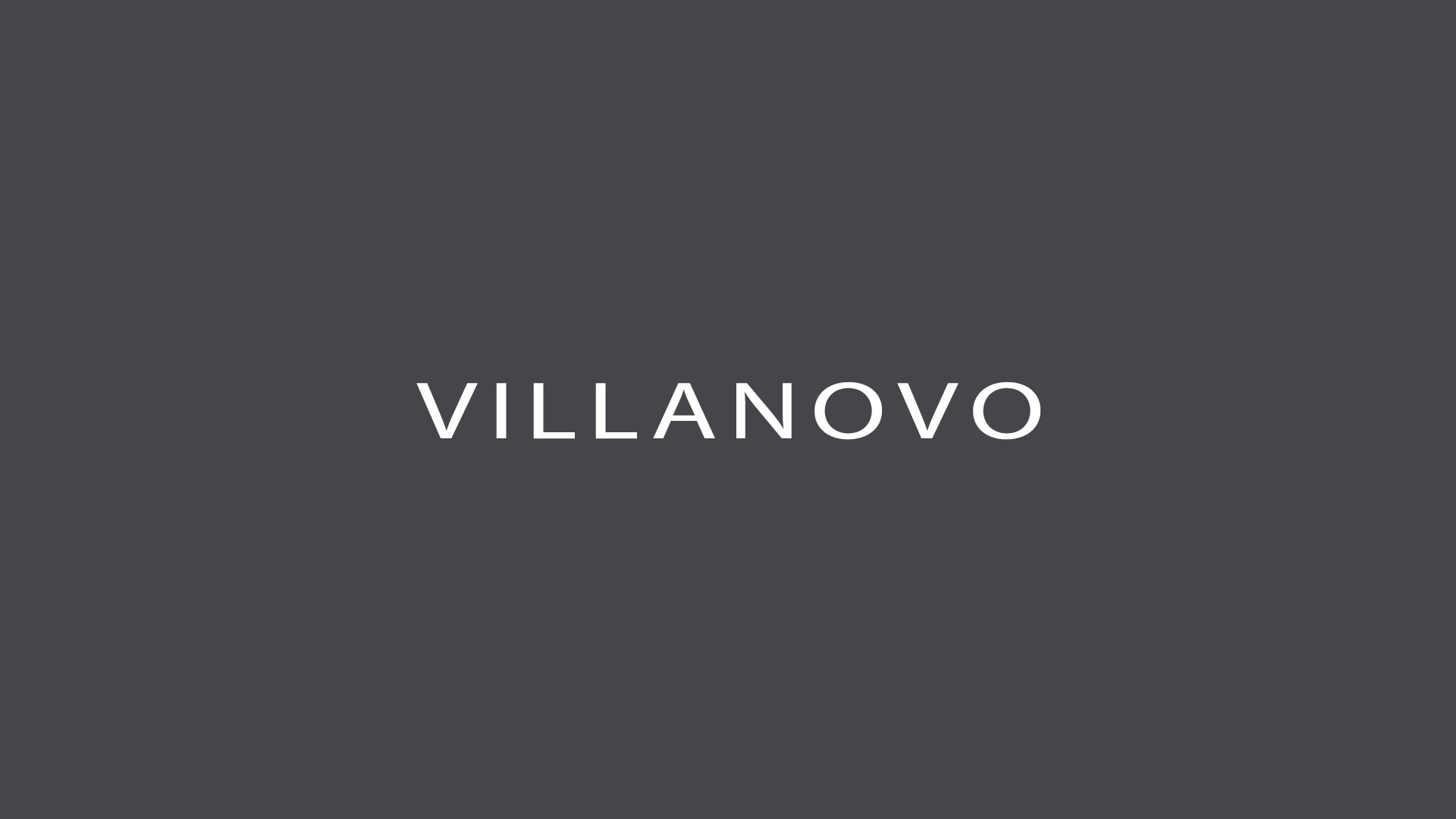In summary
Chalet Tyros is a haven of peace in the resort of Méribel. With a surface area of 850 m² and a fantastic outdoor spa, this chalet offers all the comforts you need for an unforgettable holiday with family or friends. Equipped with a host of top-of-the-range features, this accommodation guarantees you a pleasant, relaxing stay. What's more, its privileged location in the Hameau du Raffort means you can take full advantage of all the activities on offer in the resort, including winter sports.
Bedrooms
- Suite Méribel: a 31m² room with a 180×200 double bed that can be separated into two 90×200 beds, a lounge area with sofa and desk, a bathroom with bath/shower and separate toilet, and a south-west-facing balcony. This suite is adjoined to the Val Gardena bedroom, so you can use it as a lounge, study or additional bedroom, making it a beautiful master suite.
- Val Gardena bedroom: this 18 m² bedroom has a sofa bed that converts into a 180×200 double bed or two 90×200 single beds, a shower room with walk-in shower and toilet, and an east-facing balcony with uninterrupted views of the mountains. This room can be used as a lounge or office.
- Suite Zermatt: a 26 m² room located on the 1st floor, comprising: a 180×200 double bed that can be separated into two 90×200 single beds, a lounge area that can be separated by a sliding wall, armchairs and a sofa that converts into 2 extra beds (1 90×200 bed and 1 90×200 pull-out bed), a bathroom with bath/shower and toilet.
- Suite Las Lenas: 33 m² room located on the garden level, comprising: a 180×200 king-size bed that can be separated into 90×200 single beds, a 90×200 alcove bed, a 90×200 pull-out bed, a seating area with sofa, a bathroom with walk-in shower and toilet, and a large dressing room.
- Suite Wajka Papa: a 26 m² room on the 2nd floor, comprising: a 180×200 bed that can be separated into 2 90×200 beds, a lounge area with two sofas that can be converted into two 90×200 extra beds, a dressing room, a bathroom with bath, walk-in shower and toilet, and a south-west-facing balcony.
- Chambre Kitzühel: a 16 m² room comprising: a 180×200 double bed that can be separated into two 90×200 single beds, a mezzanine with a 90×200 single bed, a shower room with walk-in shower and toilet.
- Salen room: a 16 m² room on the ground floor, with a 180×200 double bed that can be separated into two 90×200 single beds, and a bathroom with a walk-in shower and toilet.
- Dormitory: 15 m² room located on the garden level, comprising: six 90×200 beds, including 3 on a mezzanine accessible via a ladder, a climbing wall and a play net. The bedroom's toilet and shower room are located in the corridor.
Indoors & Outdoors
Spread over 4 levels and served by a lift, the chalet's interiors are designed to provide a spacious and comfortable living space. The lounge and dining room invite you to relax in a warm and elegant setting. The chalet's decor and style are characterised by noble materials, soothing colours and refined finishes. Each area is equipped with top-quality facilities for optimum comfort.
The chalet has a private 40 m² cinema with 22 seats and a giant screen (3.5x2m). You can make your own selection of films and cartoons, and to make the evening perfect, popcorn and ice cream will be served. The cinema can also be transformed into a performance space for a variety of artists.
The chalet boasts magnificent outdoor spaces that allow you to make the most of the mountains. The terraces and balconies offer breathtaking views of the snow-capped peaks. The indoor spa, lets you relax while admiring the surrounding landscape. In addition, the chalet's wellness area includes a hammam and sauna for moments of total relaxation. Finally, the landscaped gardens add a touch of nature to the setting.
Staff & Services
Chalet rental includes the following services:
- Welcome cocktail or champagne and petits fours.
- Half-board service provided by a renowned chef.
- Open bar with fruit juices, various soft drinks, mineral water, various teas, various espresso coffees, draught beer.
- Self-service tea and home-made pastries on return from skiing.
- Daily cleaning of the entire chalet (2 chambermaids).
- Permanent concierge service (concierge staying in a chalet nearby).
- Free transport service to and from Méribel from 8am to 8pm.
- Change of sheets, towels and bathrobes on request.
- Unlimited use of the chalet's facilities: cinema room, outdoor spa, hydrotherapy room with rain skies and massage cabin, steam room, sauna, relaxation room, massage room, fitness room, fully-equipped video games room, giant TV....
- Bathrobes, towels, slippers, "Occitane" toiletries.
Other services are also available on request and at an additional cost, such as: wine "à la carte", free booking and delivery to the chalet of ski hire equipment ordered in advance of your stay, free booking and delivery to the chalet of ski hire equipment ordered in advance of your stay, ski passes, a ski instructor, a massage, evening entertainment, a photographer or videographer, a babysitter, a hairdresser, an esthetician, airport transfers...
Location
Located in the hamlet of Le Raffort, Chalet Tyros is ideally situated. Situated just 300m from the Olympe Gondola which leads up into Meribel Centre and the main lift hub, guests staying in Chalet Tyros have easy access to the wide range of slopes within The Three Valleys. You can ski back to the village on the Raffort blue run which ends just 100m from the chalet.
