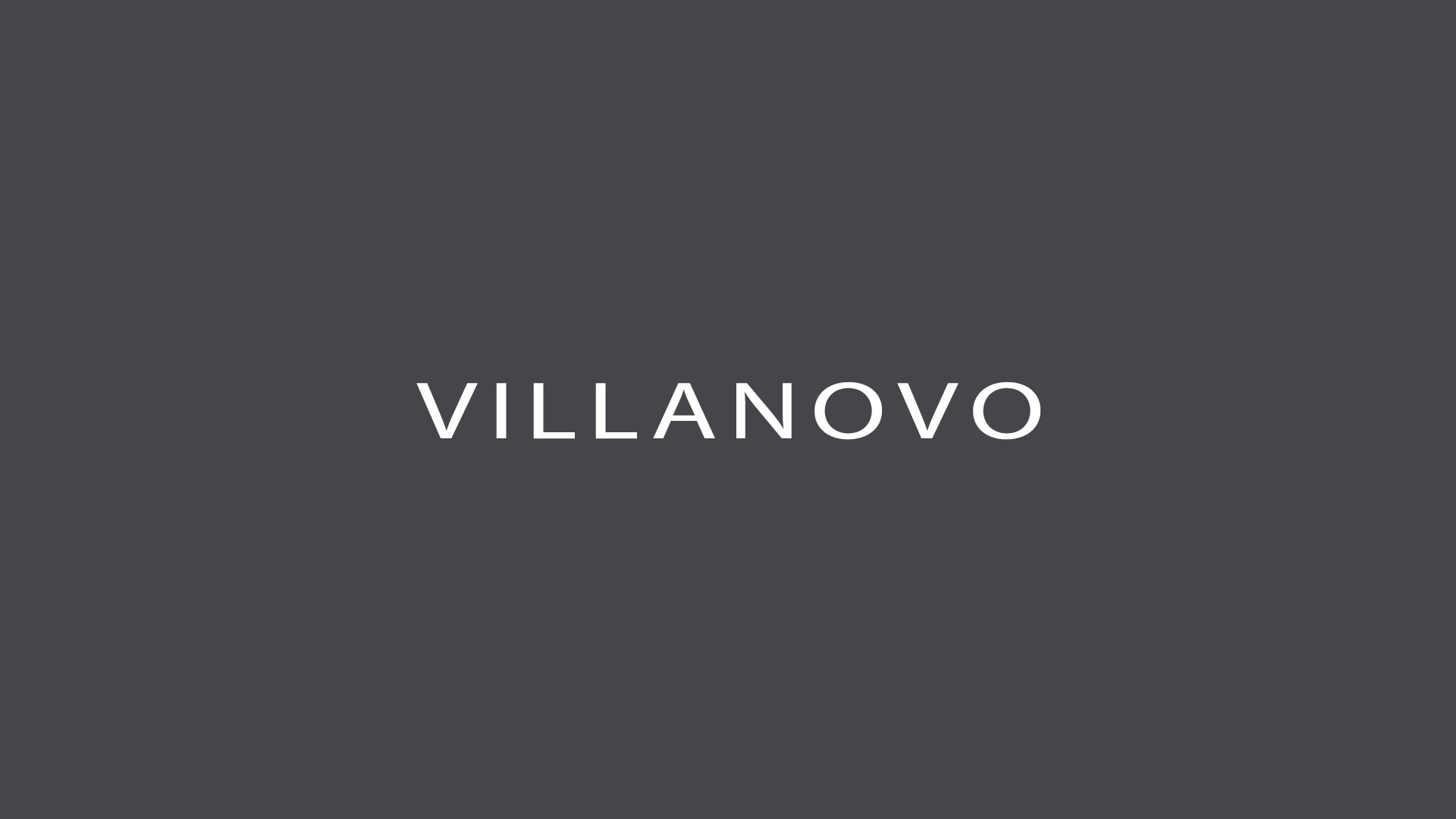In summary
Situated in the heart of the charming hamlet of Le Raffort, close to Chalets Rivière and Vela; Chalet des Neiges combines a modern, spacious layout (surface area of 320m² or thereabouts) with decoration in authentic materials. The chalet has 6 large bedrooms and a home cinema offering 2 further beds if required.
Indoors
Decorated in a modern, mountain style, the chalet is undoubtedly luxurious including underfloor heating, an internal lift for your ease and an external lift for logs! All the rooms are spacious and have their own bathroom, a separate toilet and a flat screen TV. The bed linen is luxurious, as seen in all the best hotels. The modern kitchen is well equipped to a high standard. The living area is the perfect place for relaxing with friends and family, with the cinema room just close by. The chalet has unlimited WiFi.
Entry Level:
- Hall
- Ski room with boot, gloves and clothes dryers. Ski lockers and a wc.
- Lift
- Spa area - with swim spa, jacuzzi, shower with massage jets (essential oils and colours), massage room with massage bed and infrared, and a sauna (heating dry or steam).
Level 1:
- Ensuite room (1) 22m² with a Northwest facing window. King zip bed (200 x 180cm) which can be made up as a double or 2 singles (200 x 90cm). Shower room and separate toilet, ample storage, corner office and flat screen TV.
- Ensuite room (2) 22m² with a Northwest facing window. King zip bed (200 x 180cm) which can be made up as a double or 2 singles (200 x 90cm). Shower room and separate toilet, ample storage and flat screen TV.
- Ensuite room (3) 27m² with a terrace and South facing windows. King zip bed (200 x 180cm) which can be made up as a double or 2 singles. Bathroom (bath) and separate toilet, dressing room, corner office and flat screen TV.
- Ensuite room (4) 31m² with South facing windows and terrace, with a Northwest facing bay window. King zip bed (200 x 180cm) which can be made up as a double or 2 singles (200 x 90cm). Bathroom (bath) and separate toilet, ample storage, corner office and flat screen TV.
- Lift.
- Steps and corridor area.
Level 2:
- Living area of approx 110m². Comprising a living room with fireplace, dining area, open kitchen, wine cellar, toilet and bathroom – plus a home cinema with a large, flat screen (including 4 couches which can serve as extra beds if required (200 x 90cm). Large South facing terrace (50m²) with a superb view across the Méribel Valley.
- Lift
- Shower room – shower, basin, wc.
Level 3:
- Master bedroom with ensuite (5) 30m², King zip bed (200 x 180cm) which can be made up as a double or 2 singles (200 x 90cm), ample storage, corner desk, bathroom (with a bath and incredible view to the South), a private terrace (enjoying the same view), flat screen TV and separate toilet.
- Bedroom (6) 25m², King zip bed (200 x 180cm) which can be made up as a double or 2 singles (200 x 90cm), ample storage, a corner ensuite (shower) and separate toilet. Lovely view to the North and a flat screen TV. Fitted seating that can be made up into 2 extra beds if required (200 x 90cm).
- Lift
The occupants of Chalet des Neiges have a covered parking area, directly accessible from the interior of the chalet – no need to step outside!
Outdoors
Outside, the main terrace offers spectacular views of the Méribel Valley including La Saulire (2,700m) and Mont Vallon (3,000m).
Location
5 minutes by car from the centre of Méribel and all the shops and restaurants.
