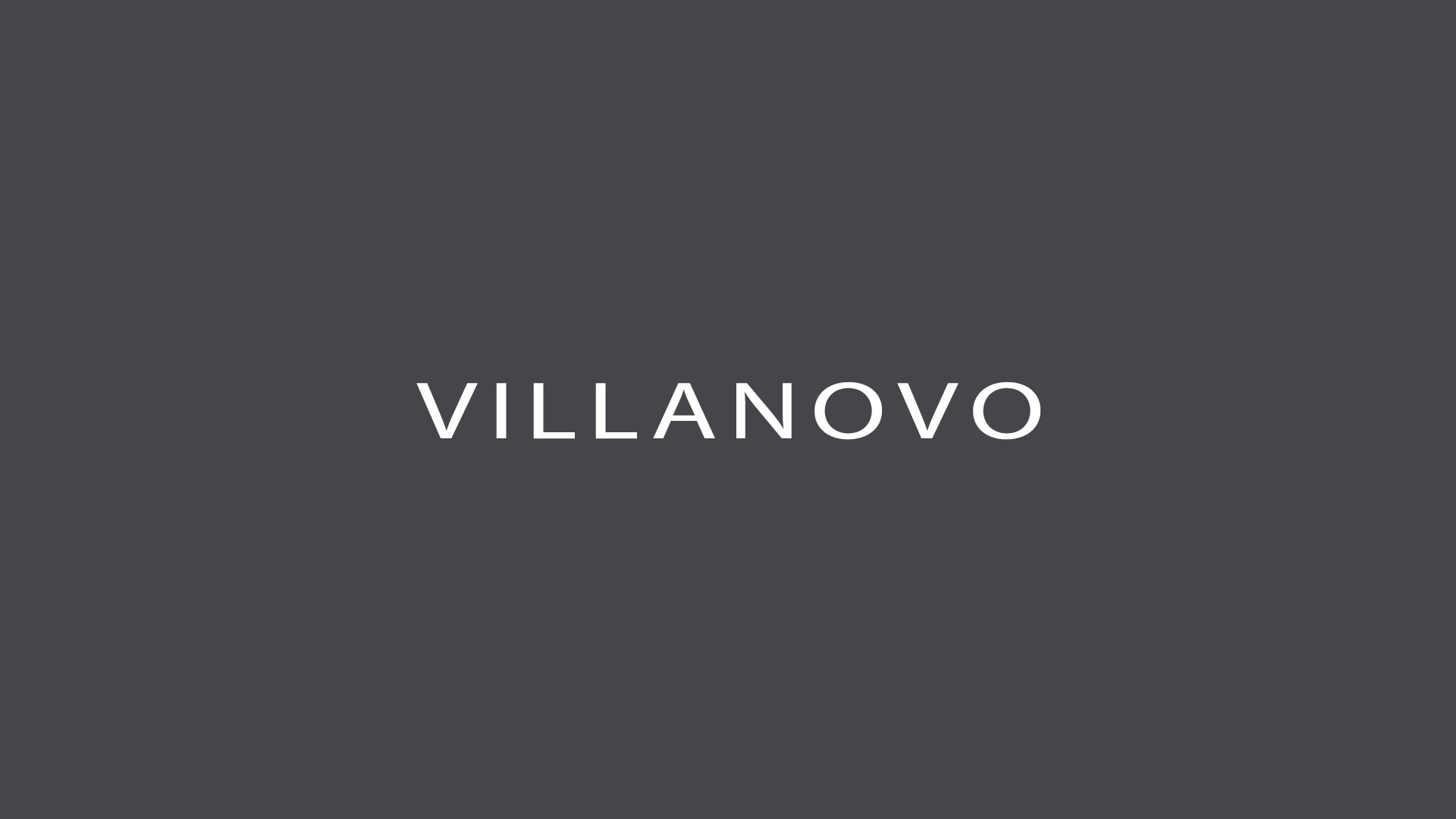In summary
Villa La Roussie is a charming independent villa of 300 m², elegantly restored, which can comfortably accommodate up to 9 people.
The house has 4 spacious bedrooms and 2 bathrooms with walk-in shower, a large living room opening onto a covered terrace, a large bright living room with fully equipped open-plan kitchen with central island. The two terraces will delight you with softness and tranquility with the direct view of the countryside.
The elegant and refined decoration, the materials and the colors chosen give the house a peaceful atmosphere with a relaxing view of a bucolic landscape.
Summer and winter, you can stay there, as you wish.
Bedrooms
Room 1
Room, 1st floor, view of the garden. This bedroom has 1 double bed 180 cm configurable in twin beds. Bathroom outside the room, shared, with shower. separate WC room.
Room 2
Room, 1st floor, view of the garden. This bedroom has 1 double bed 180 cm configurable in twin beds. Bathroom outside the room, shared, with shower. separate WC room.
Room 3
Room, 1st floor, view of the garden. The bedroom has 2 Beds including 1 double bed 180 cm configurable in twin beds, 1 single bed 90 cm. Bathroom outside the room, shared, with shower. separate WC room.
Room 4
Room, 1st floor, view of the garden. This bedroom has 1 double bed 180 cm configurable in twin beds. Bathroom outside the room, shared, with 2 washbasins, shower. separate WC room.
Indoors
On the ground floor :
- The living room with a 4-seater sofa, 2 armchairs and 3 poufs, a coffee table, its 4 glass doors gives it natural light all day long regardless of the season.
- The kitchen: bright with a large glass door which gives access to the terrace. It has two worktops and a central island in stone from the region. The kitchen is fully equipped with dishwasher, fridge and freezer, appliances for breakfast (toaster, kettle, microwave, pod coffee maker ...), a Smeg stove with 5 gas burners and electric oven, you also have a Thermomix TM31, an electric plancha, a juice extractor ...
- The dining room, open to the kitchen with a large square table that can accommodate up to 12 people, in the dresser you will have everything you need for your meals.
- The laundry room where you will find a washing machine, a dryer, storage shelves and the ironing set.
Upstairs, the 4 bedrooms are distributed which share 2 bathrooms:
All bedrooms are furnished with king-size beds that can be double or twin, bedroom 3 has an additional bed that can accommodate 3 single beds.
In the bathrooms you will find hair dryer, towel dryer, magnifying mirror, storage ...
Shower room: a shower with a basin, storage, towel dryer.
As well as 2 independent toilets
Outdoors
The villa is located on a plot of 2000 m² semi closed, isolated between meadow and wood. You can enjoy its private heated swimming pool of 10m x 5m in complete freedom and privacy. The pool is secured by a rolling shutter to CE standards and an approval fence, you have sunbathing and parasol, toilets and a shower are dedicated to the pool area.
In the park are at your disposal a swing, trampoline, table tennis, pétanque strip...
Private parking on the property.
The villa also offers you an access to a tennis court located in another property (5 minutes away).
Staff & Services
There are two options for renting this house in 2025:
- Standard: which includes daily breakfast and cleaning twice a week (Tuesday and Thursday). Additional services will be invoiced at the end of your stay.
- Premium: which includes the services of a chef for breakfast, lunch and dinner (excluding the cost of ingredients) and daily cleaning. Additional services will be charged at the end of your stay.
A single package will be offered for 2026: this includes the services of a villa manager (24 hours a day), daily breakfast delivery and mid-stay cleaning.
Location
The house is at the crossroads of the Dordogne and Charente, at the gates of the Périgord Limousin Regional Park.
Note
For an additional charge, the villa can provide bikes (children's bicycles, mountain bikes, electric-assist bicycles).
